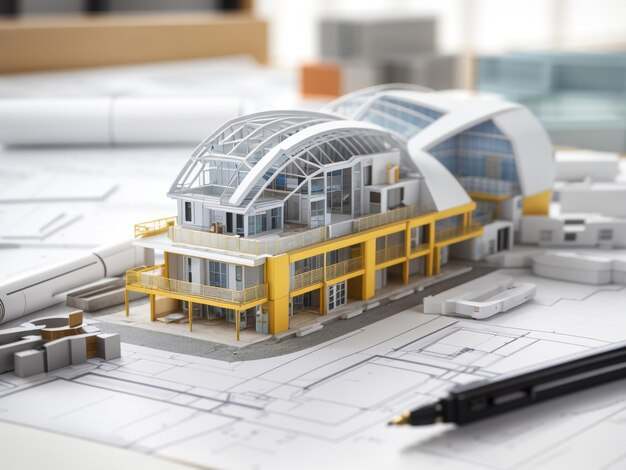BIM MODELING
BIMdrafting Solutions offers comprehensive BIM Modeling services to optimize building project planning, design, and construction. Our expert team uses advanced BIM software to create accurate 3D models that integrate architectural, structural, mechanical, electrical, and plumbing systems. These intelligent models ensure seamless collaboration and up-to-date information for all stakeholders.
We specialize in clash detection to resolve design conflicts early, reducing costly revisions and delays. Our services also include 4D scheduling and 5D cost estimation for improved project management and budgeting. By leveraging BIM technology, we enhance efficiency, project outcomes, and sustainability. Whether for new constructions, renovations, or infrastructure projects, BIMdrafting Solutions delivers tailored services that drive innovation and excellence in the construction industry.



