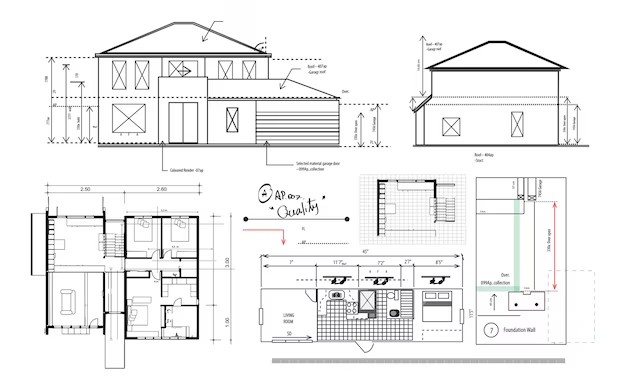CAD DRAFTING
BIMdrafting Solutions offers professional CAD Drafting Services to support various stages of construction projects. Our skilled team utilizes industry-leading CAD software to create accurate and detailed drawings for architectural, structural, mechanical, electrical, and plumbing components.
We provide a wide range of CAD drafting services, including 2D drafting, conversion of sketches and blueprints into digital formats, and creation of construction documentation. Our meticulous approach ensures that all drawings adhere to industry standards and project specifications.
With our CAD drafting services, clients benefit from improved project communication, faster turnaround times, and reduced errors. Whether you need floor plans, elevation drawings, or detailed schematics, BIMdrafting Solutions delivers high-quality CAD drafting solutions tailored to your project requirements. Trust us to support your construction projects with precision and efficiency.



