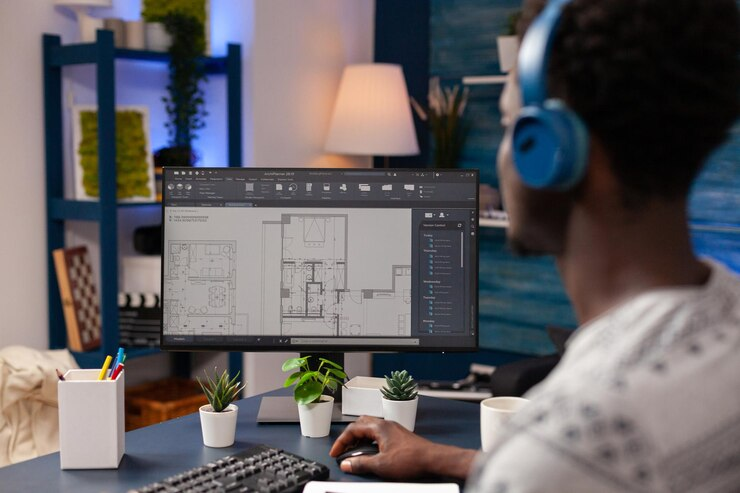CLASH DETECTION
BIMdrafting Solutions offers specialized Clash Detection Services to enhance construction project accuracy and efficiency. Our expert team uses advanced BIM software to identify and resolve conflicts between architectural, structural, mechanical, electrical, and plumbing systems early in the design phase. This proactive approach minimizes costly revisions, delays, and construction errors.
By thoroughly analyzing BIM models, we ensure that all components fit together seamlessly, improving overall project coordination. Our clash detection process facilitates better communication among stakeholders, leading to more informed decision-making and smoother project execution.
Utilizing our Clash Detection Services, clients can achieve higher efficiency, reduced risks, and streamlined construction processes. Trust BIMdrafting Solutions to deliver precise, conflict-free BIM models that ensure the successful completion of your projects.



