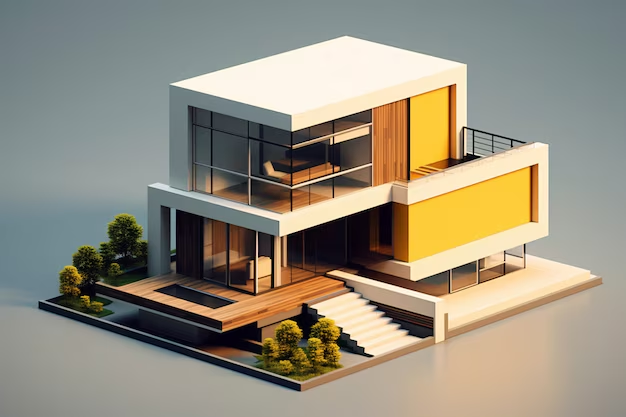REVIT MODELING
BIMdrafting Solutions offers expert Revit Modeling services to optimize building project efficiency. Our skilled team creates detailed, accurate Revit BIM models for architectural, structural, and MEP systems, transforming 2D drawings into comprehensive 3D models. These data-rich models enhance collaboration among architects, engineers, and contractors, ensuring up-to-date information and seamless project coordination.
Our services include clash detection to identify and resolve design conflicts early, reducing revisions and delays. We also provide 4D scheduling and 5D cost estimation for improved project management and budgeting. By leveraging advanced BIM technology, we help clients achieve higher efficiency, better project outcomes, and enhanced sustainability. Experience seamless collaboration and streamlined construction with BIMdrafting Solutions' specialized Revit Modeling services.



